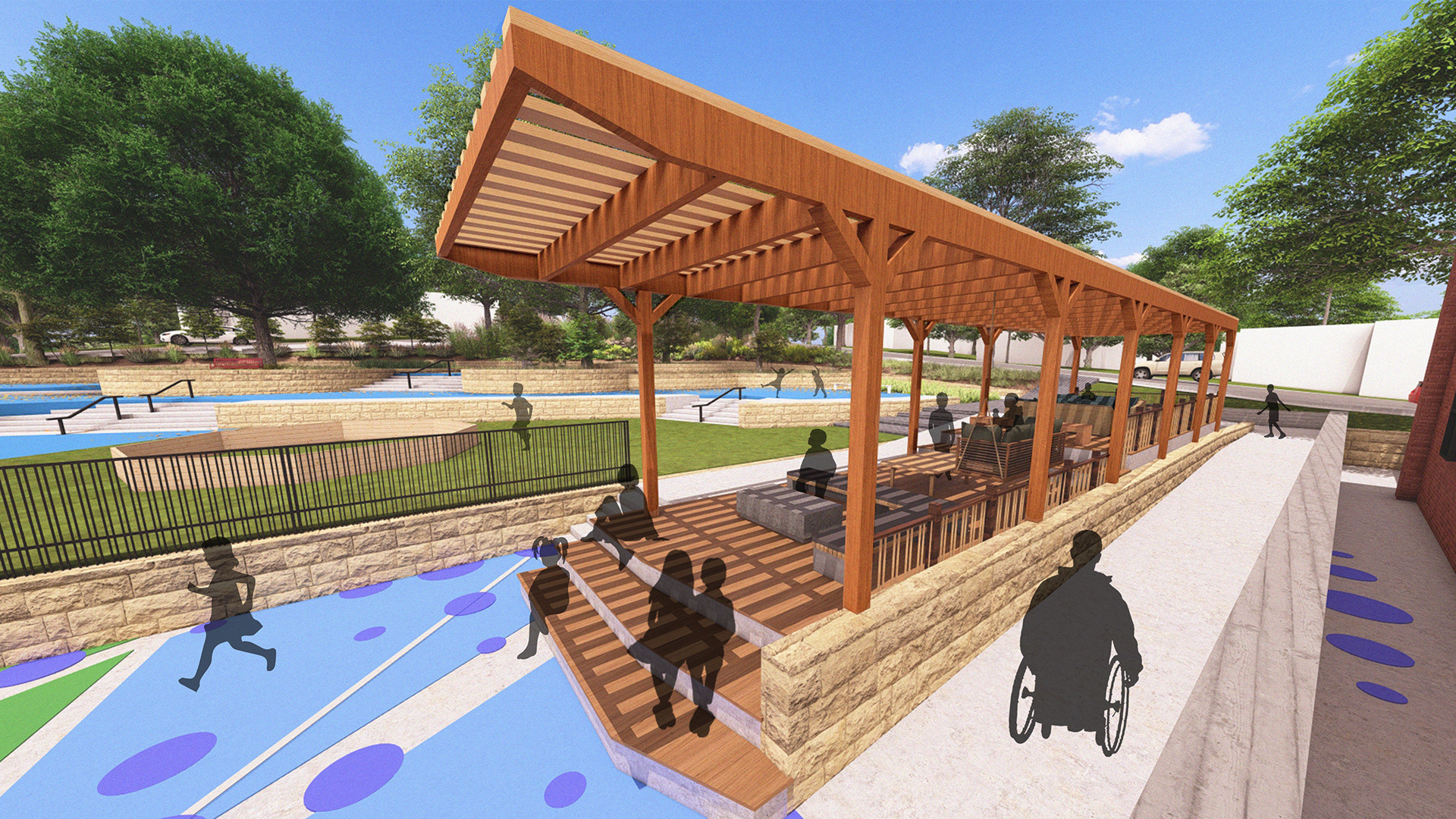Located close to the heart of downtown, Washington Elementary is the oldest elementary in Fayetteville. In addition, it is the second-smallest elementary school by physical size and student population. Notably, over half of the student population qualifies for free or reduced lunch, meaning they are below the poverty line. With these parameters in mind, design interventions needed to be efficient and beneficial to the students and overall community.
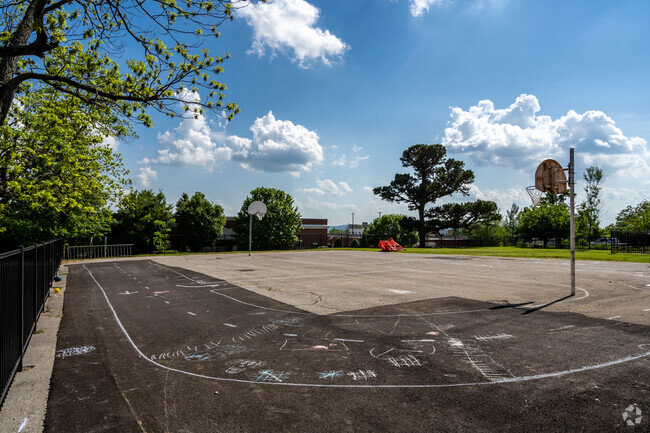
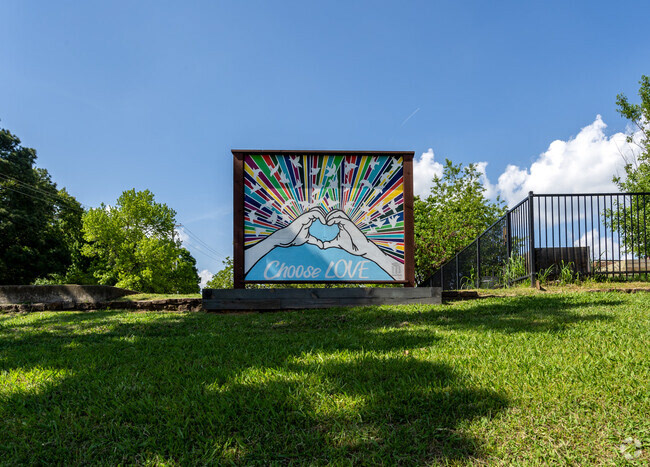
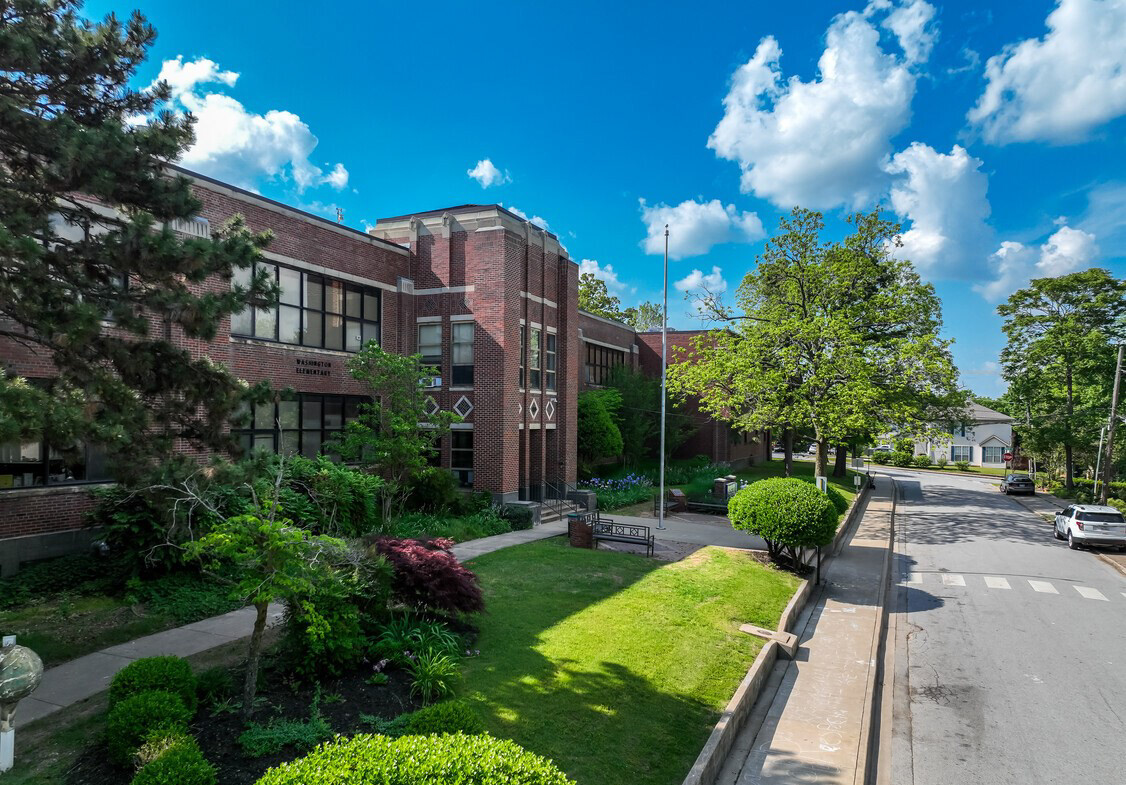
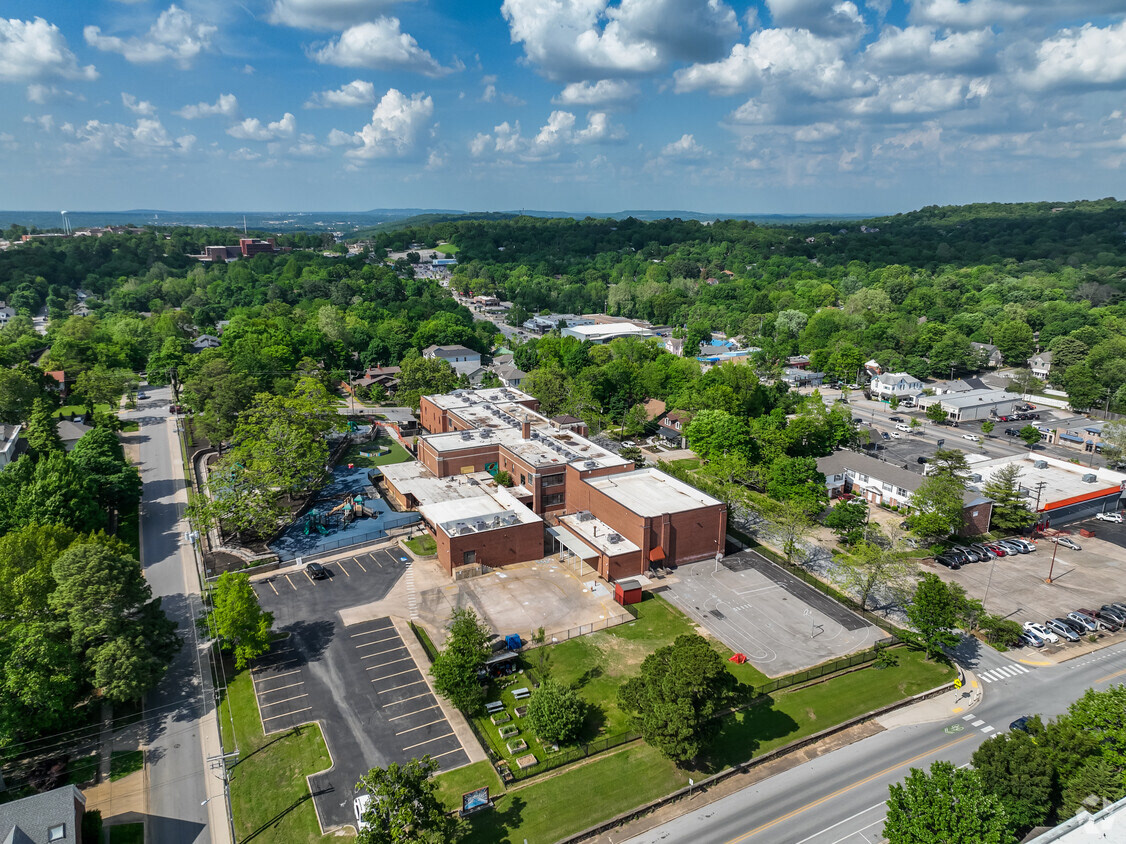
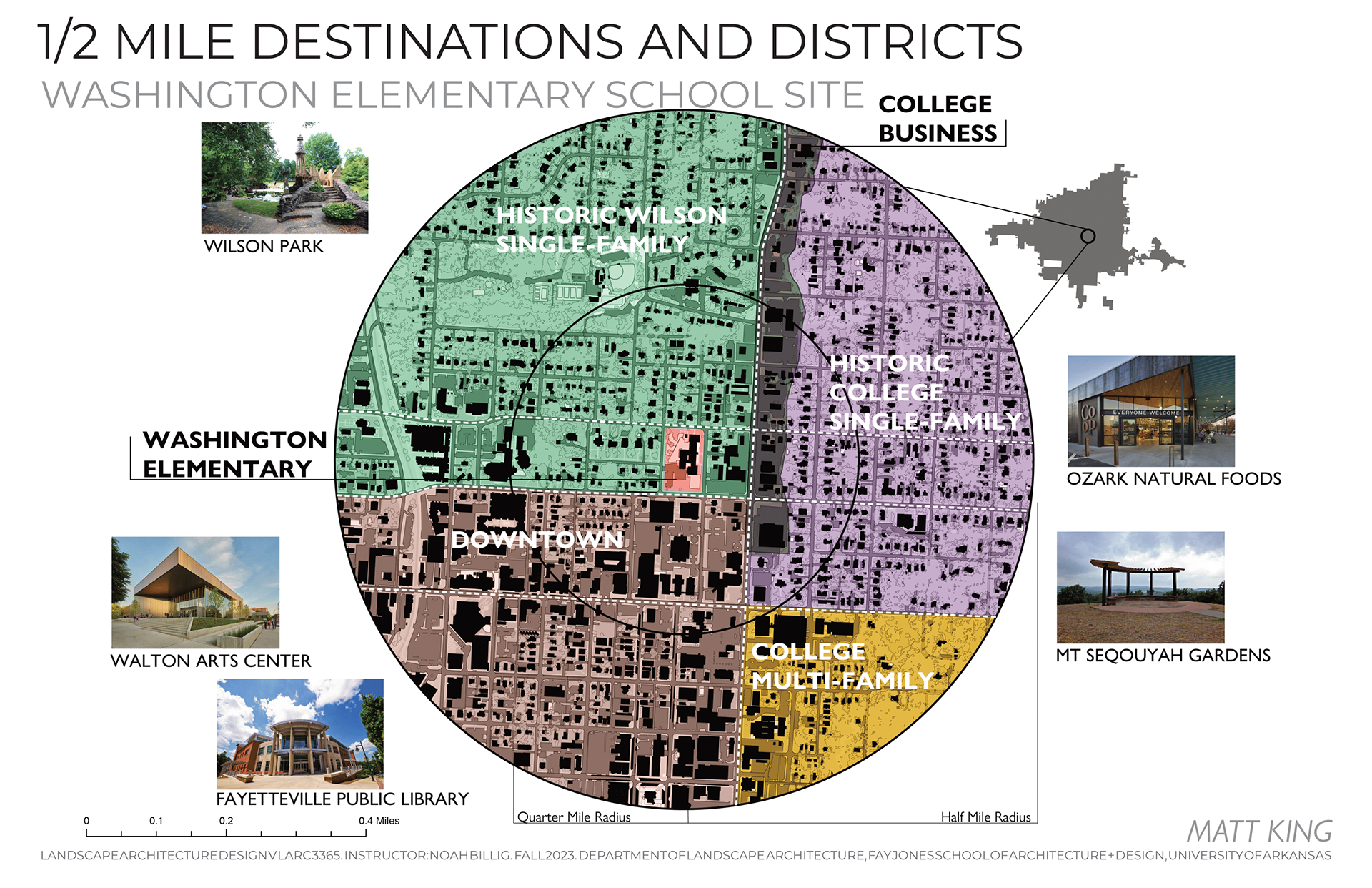
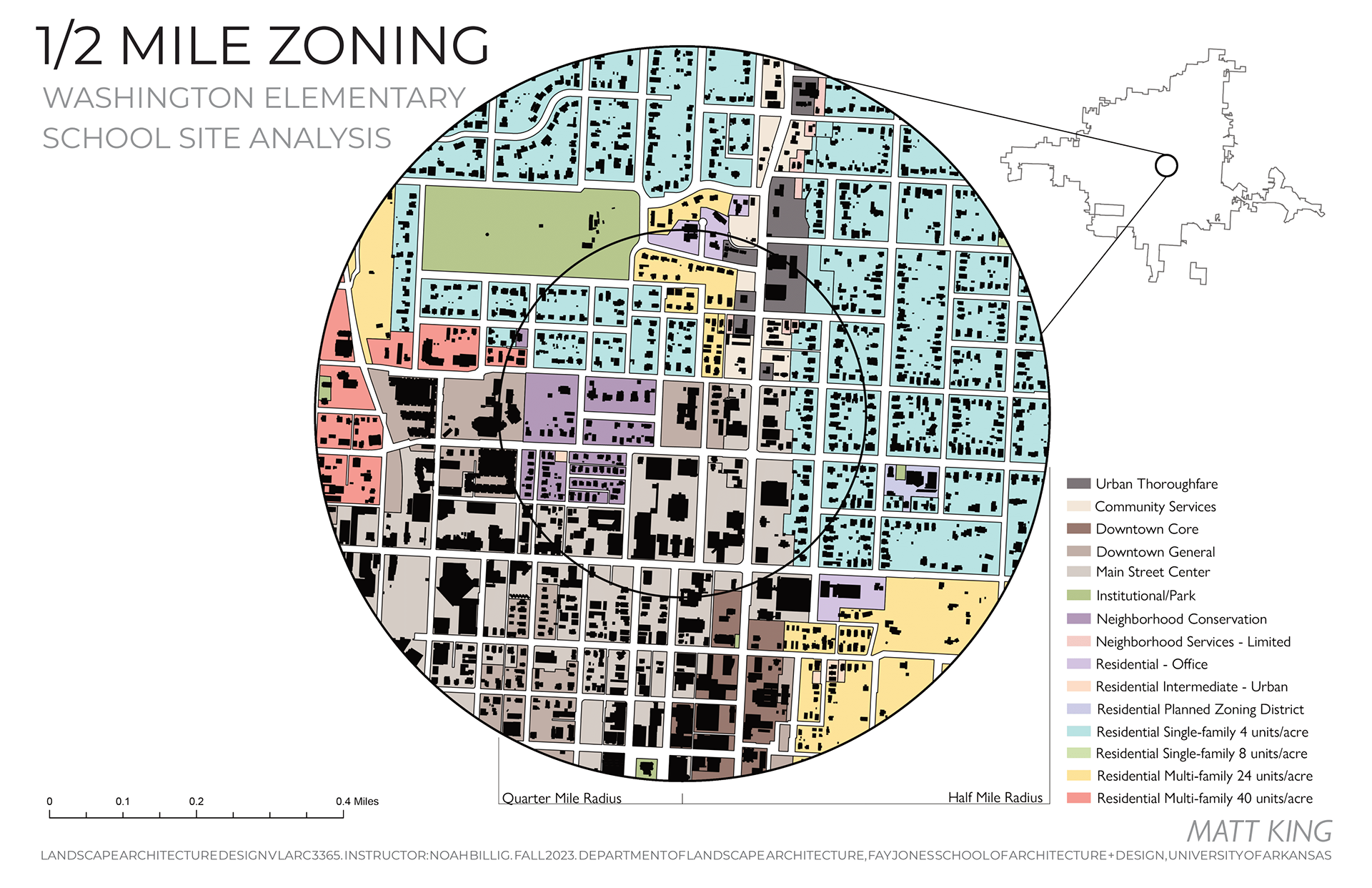
MISSION:
To extend educational opportunities at
Washington Elementary beyond its walls by
creating learning landscapes.
Washington Elementary beyond its walls by
creating learning landscapes.
GOALS:
Prioritize low maintenance, heightened safety, and integration with the community
Expand outdoor learning spaces
Enhance the aesthetic appeal of Washington, while also accommodating diverse sensory needs
Add comfort through shade provision
Commit to better access to nature to ensure that the campus promotes student health, well-being, and enriching educational opportunities
CHARACTER:
Embraces a naturalistic and low-impact aesthetic
Draws inspiration from the Oak Savannas and
woodlands that characterize the Ozarks’ regional
ecology
woodlands that characterize the Ozarks’ regional
ecology
Playfulness is infused through the integration of
natural elements in the playground and sequential
experiential native gardens
natural elements in the playground and sequential
experiential native gardens
Overall, the design captures the essence of the local ecology, offering a serene and immersive ambiance that seamlessly blends with the surrounding nature.
To provide the most detailed design solutions, my team and I broke up the site into smaller areas, which we all designed individually, while still keeping communication flowing. My design area is on the North side of the school. This space as it exists today provides a cramped waiting area for parents whose children walk to school to wait until school is out. With Maple Street being heavily trafficked, it was important for this design to address the relationship between pedestrians and vehicles. The dogwood branch references the native flora and draws drivers' attention to the crosswalk, encouraging them to slow down.
Dogwood Plaza Plan
My design process for this space began with first maximizing occupiable space for parents to wait for their students. Once those dimensions were established, I took inspiration from the existing playground forms with the circular benches. Lastly, I got input from the faculty of Washington Elementary on whether they preferred a more playful mural design or a more educational one. They preferred the dogwood branch design (as do I) because it celebrates the native flora and fits into the neighborhood contextually.
GRANT PROPOSALS
Another huge aspect of this project was writing grant proposals on behalf of Washington Elementary. The grant proposal team I primarily worked on designed a beginner bike pump track for students to learn the basics of mountain biking. Northwest Arkansas is abundant in mountain biking trails, so learning these skills at an early age sets students up to take advantage of their surroundings. This grant proposal was for $25,000, although it was not accepted, the faculty loved the design and want to resubmit in hopes it will be granted in the future.

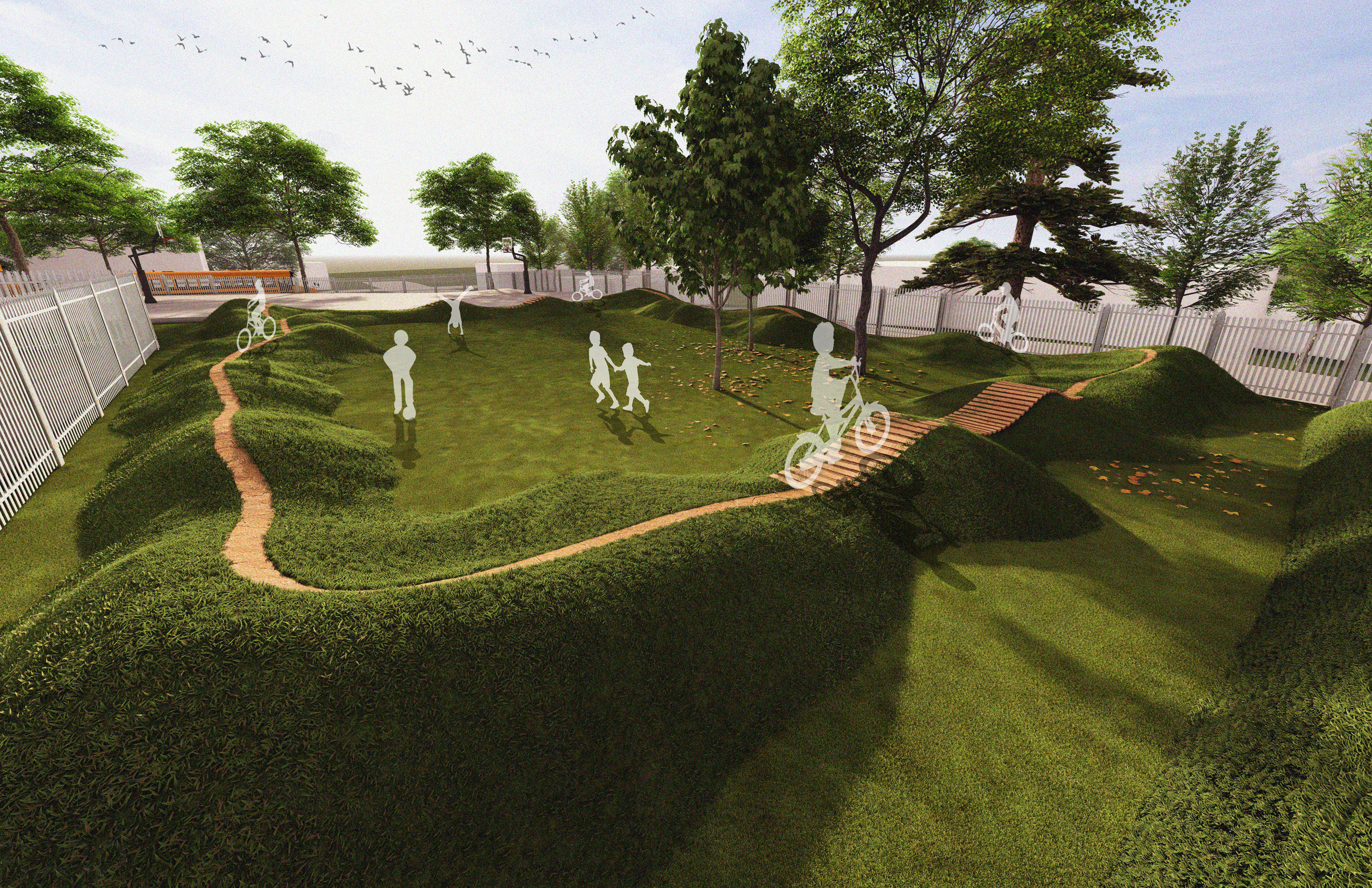
Grant proposal design before feedback and adjustments.
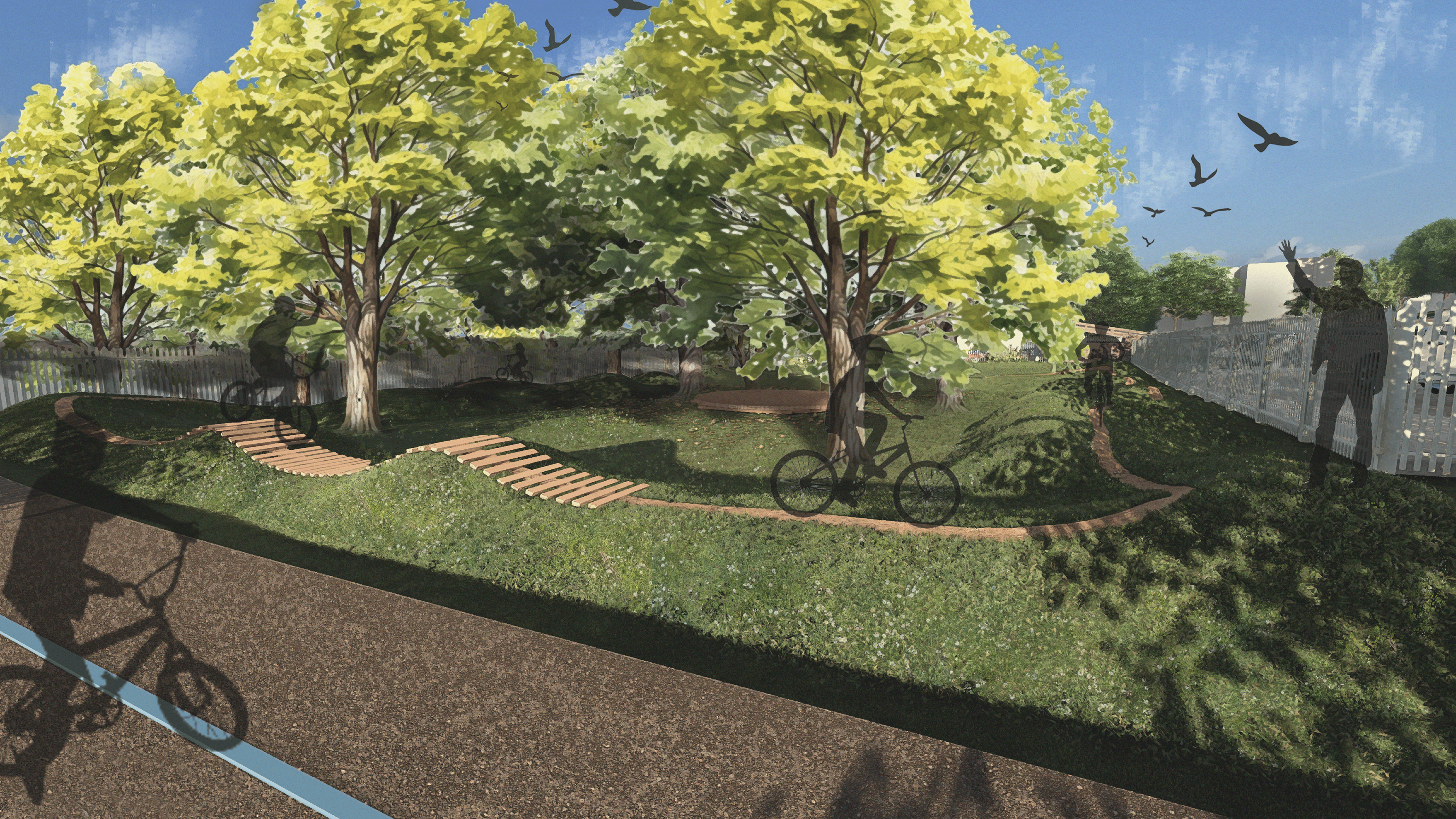
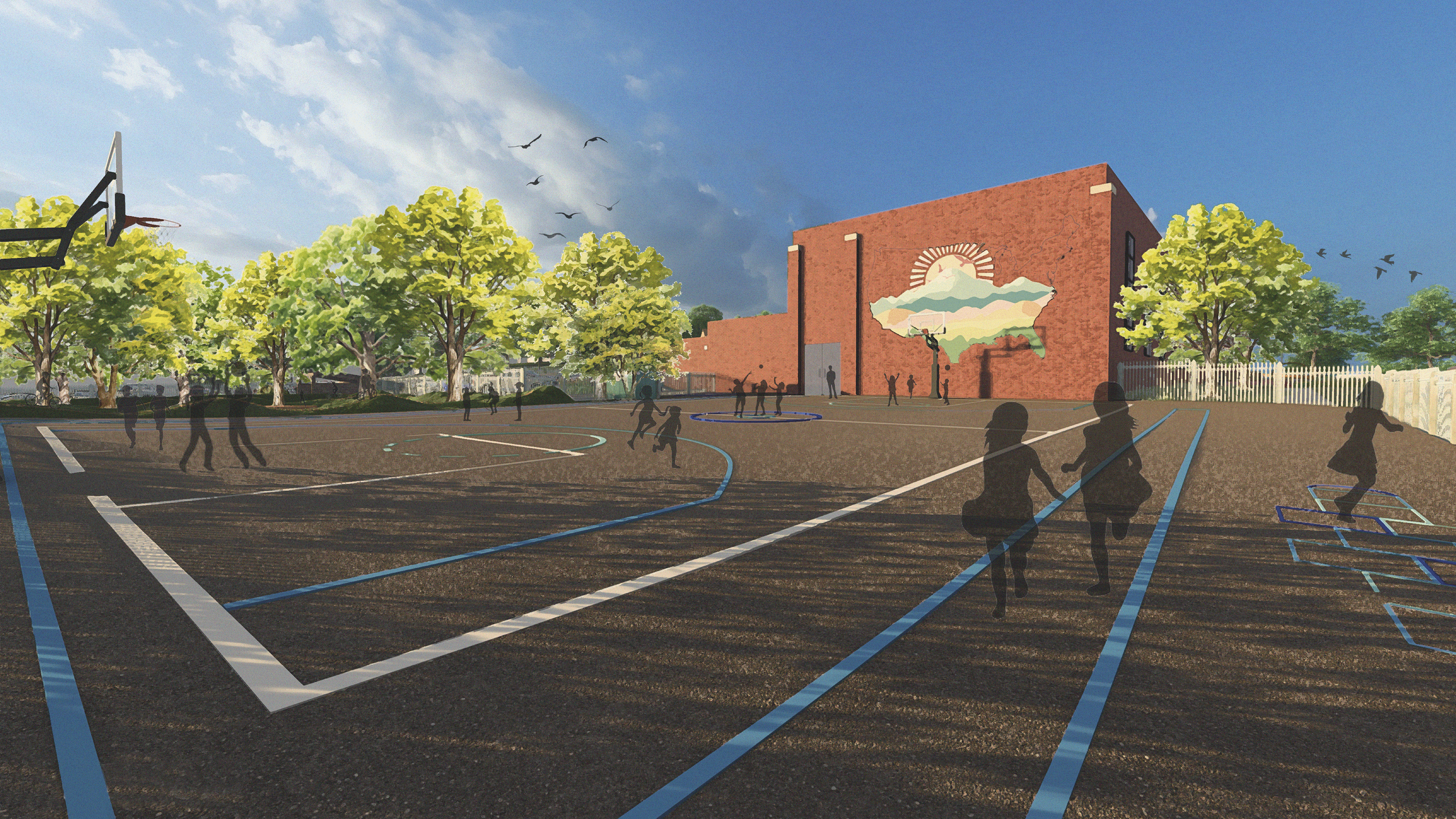
Grant proposal after adjustments. More shade trees to create an arboretum, a central gathering circle, and a new blacktop P.E. area design were added.
ADDITIONAL PERSPECTIVES

Forest Garden
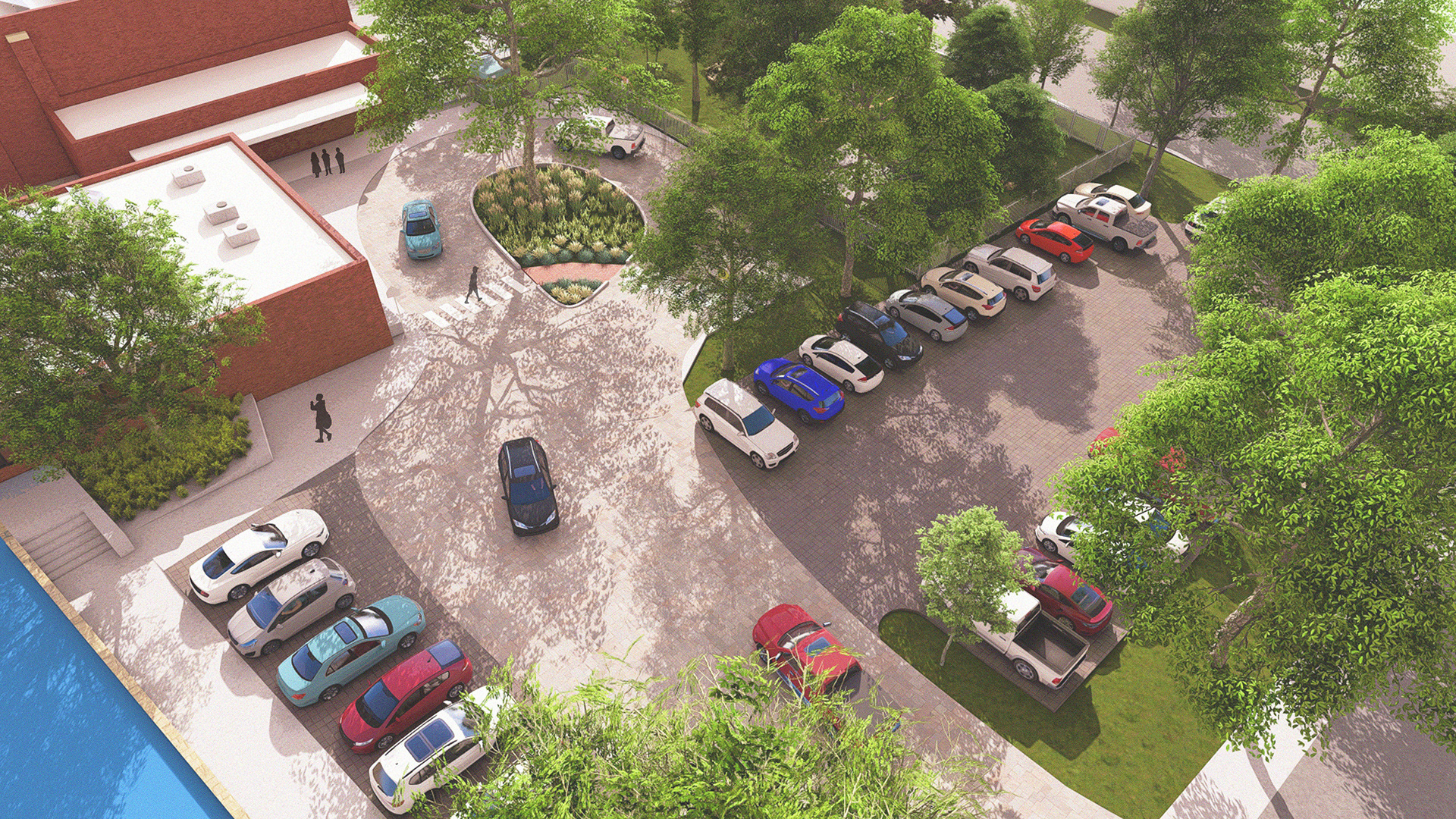
Parking Garden

Playground
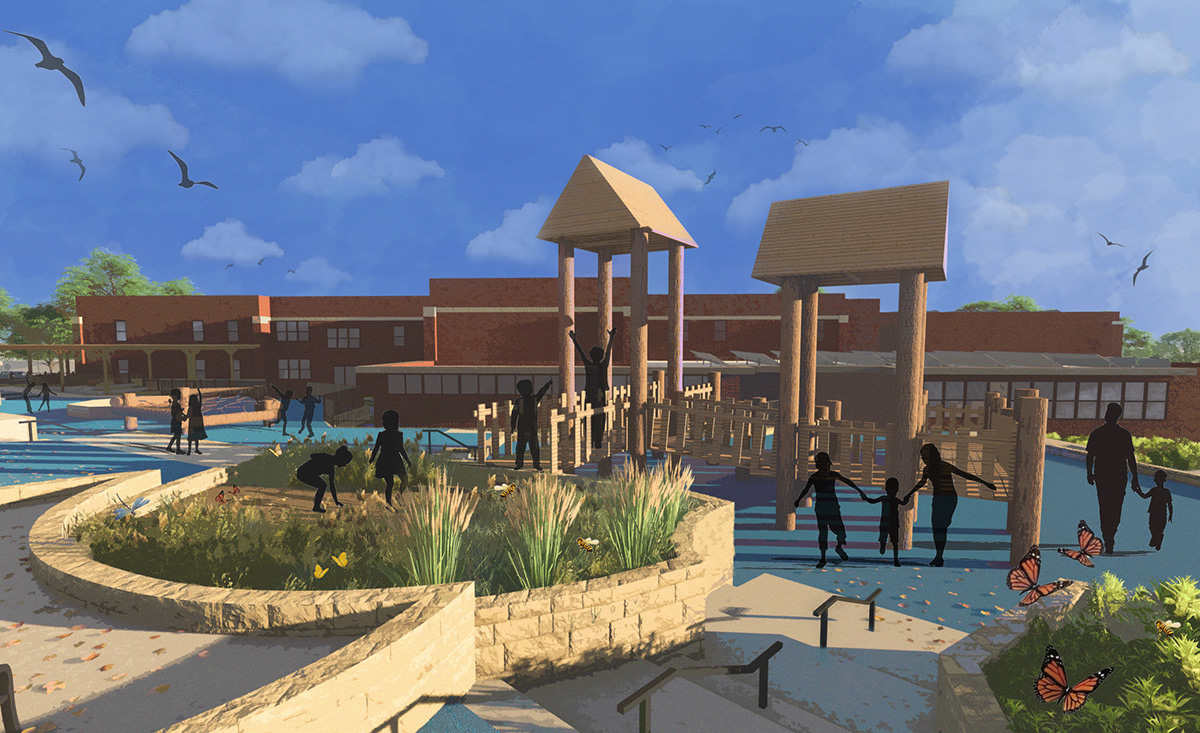
Playground
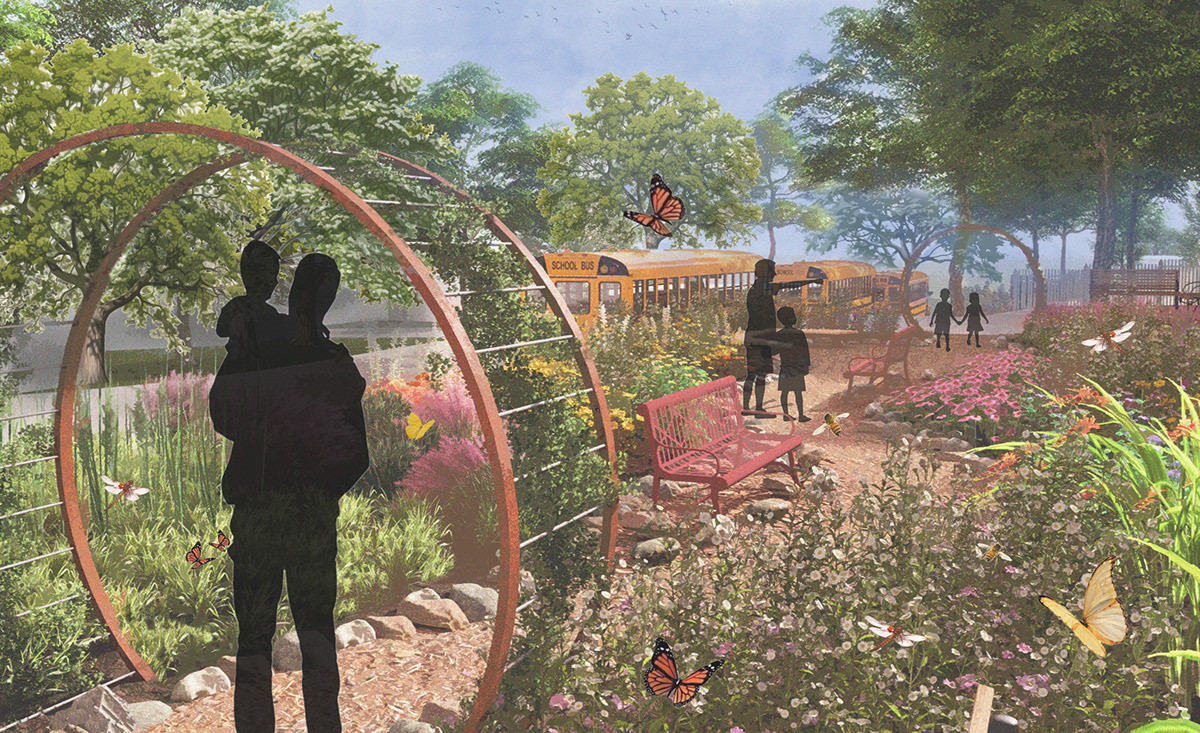
Pollinator Garden
